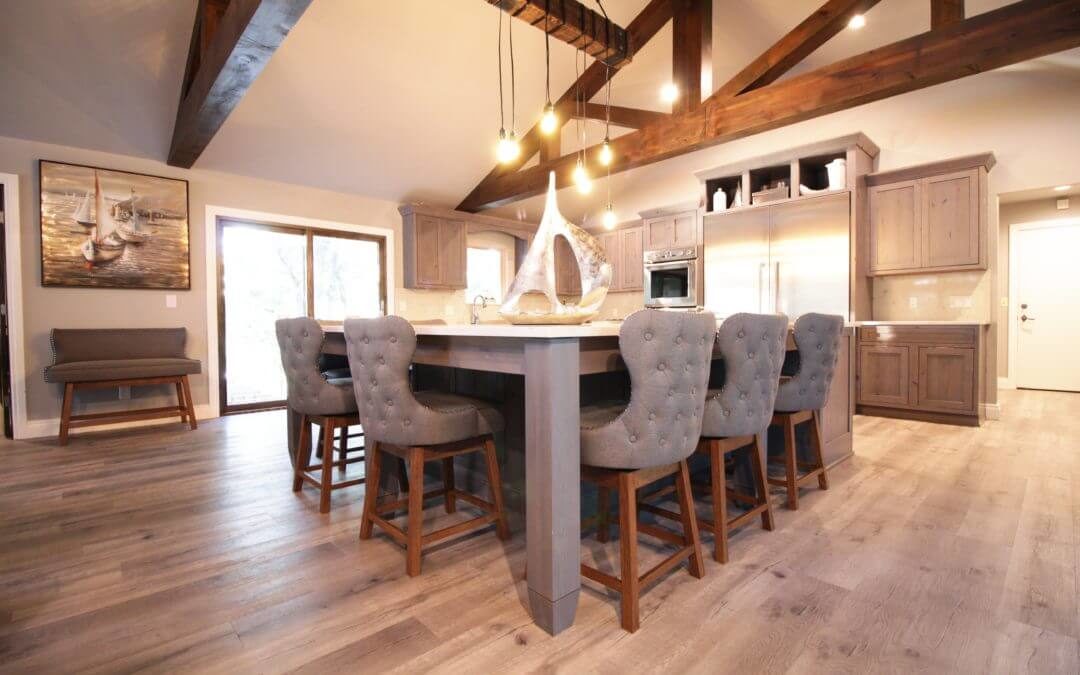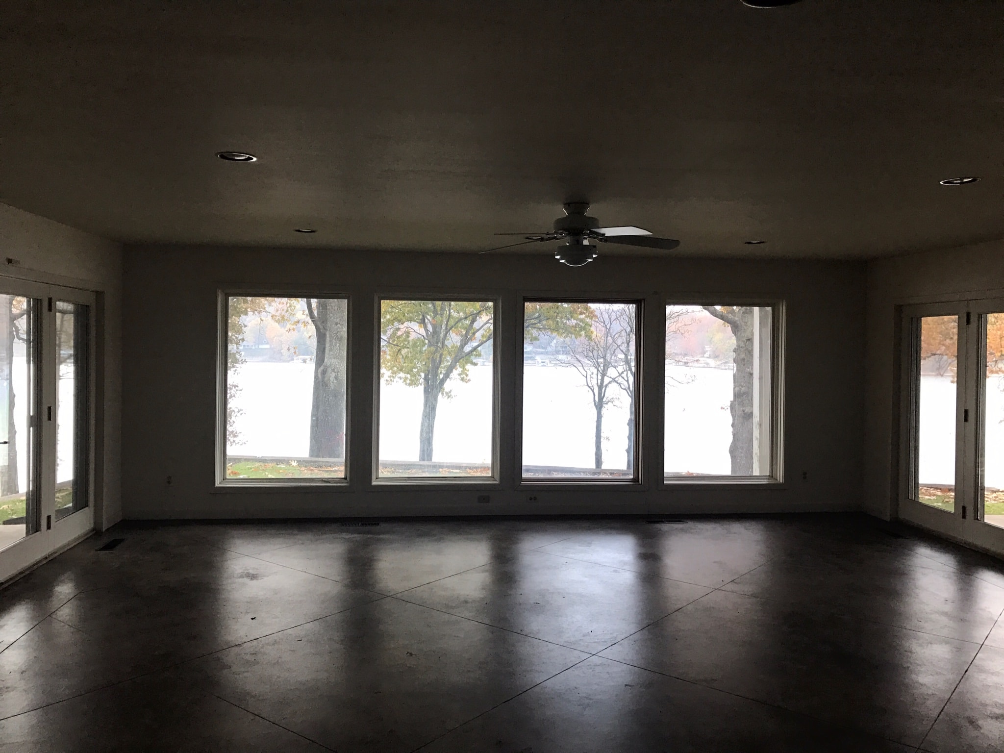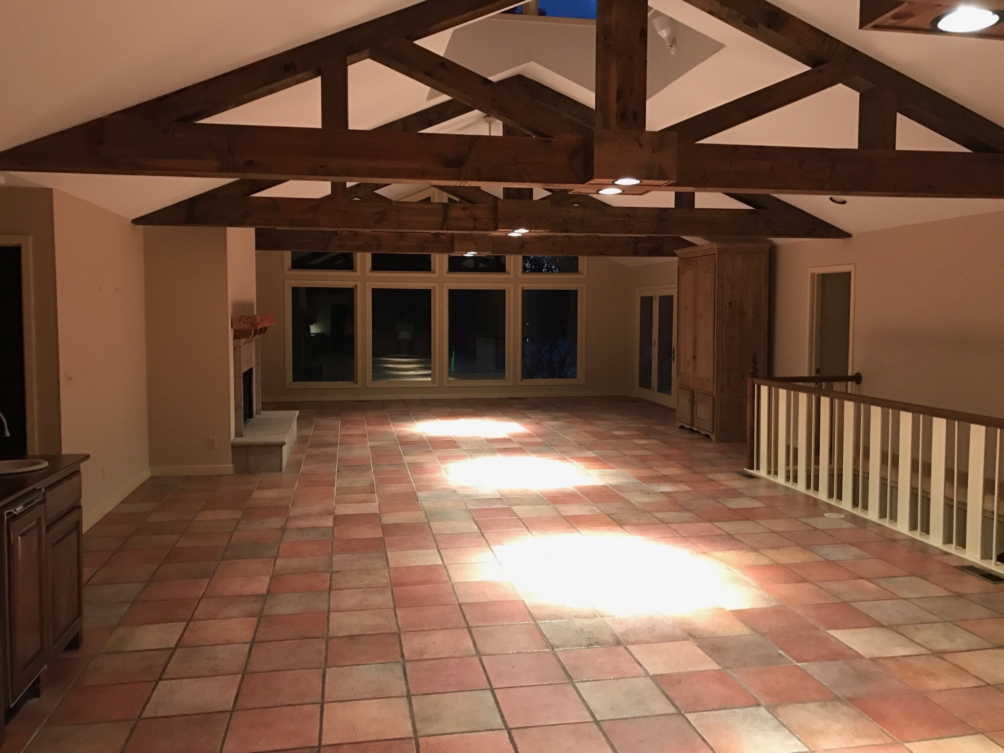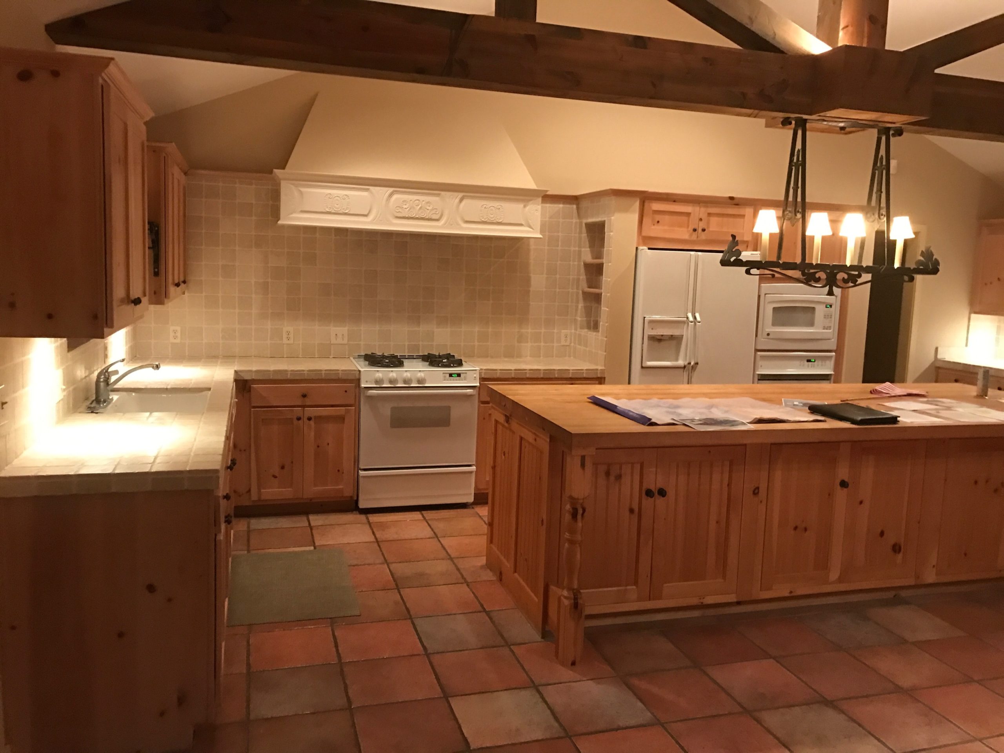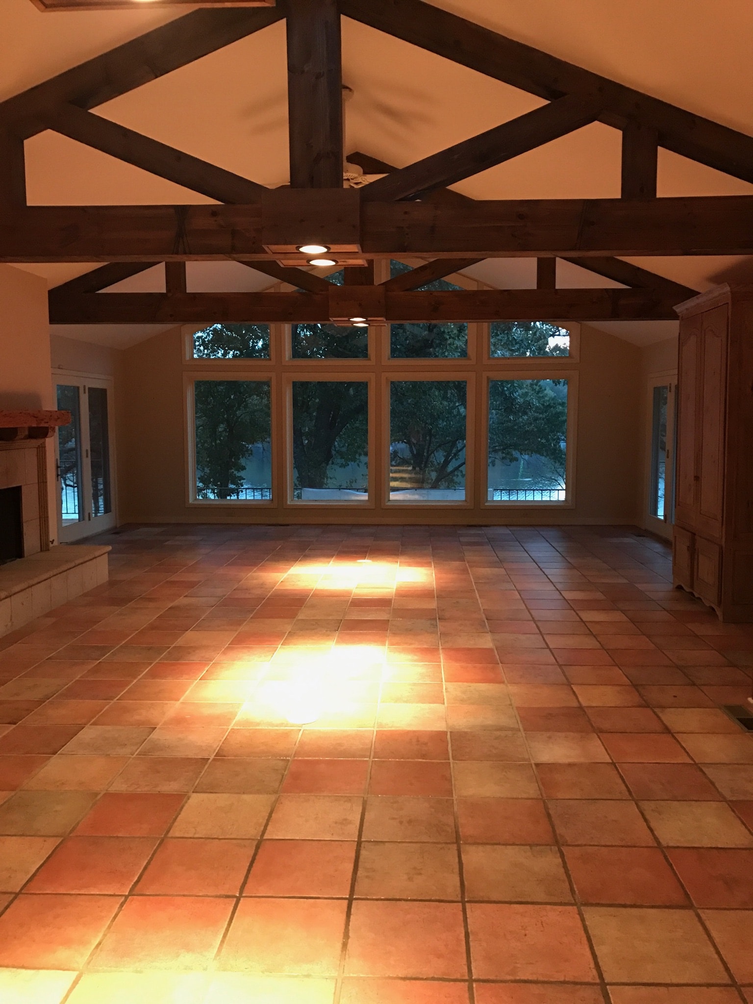When our clients purchased a spacious but dated lake front home on Grand Lake, they knew it was in need of some serious upgrades. They approached us about helping them design a space that was light and livable, with a functional floor plan that maximized their incredible view of the lake. We decided on a modern and rustic design scheme that makes this large home feel updated, cozy and inviting.
Before beginning the remodel, the top floor had orange terra-cotta tiled floors and the bottom floor featured a cold gray scored concrete surface. Neither one fit with the modern design we had planned, so we replaced them beautiful gray barn-wood inspiredfloors to neutralize the color palette lend some rustic charm and warmth to the space.


The great room features some of the biggest structural changes from this project. Before the remodel, the room was separated into two stories. We worked with a contractor to remove the second story and replace it with a balcony. A custom fabricated cable railing was added to both the balcony and staircase, and we were able to fit a bar and wine cellar downstairs under the balcony overhang.

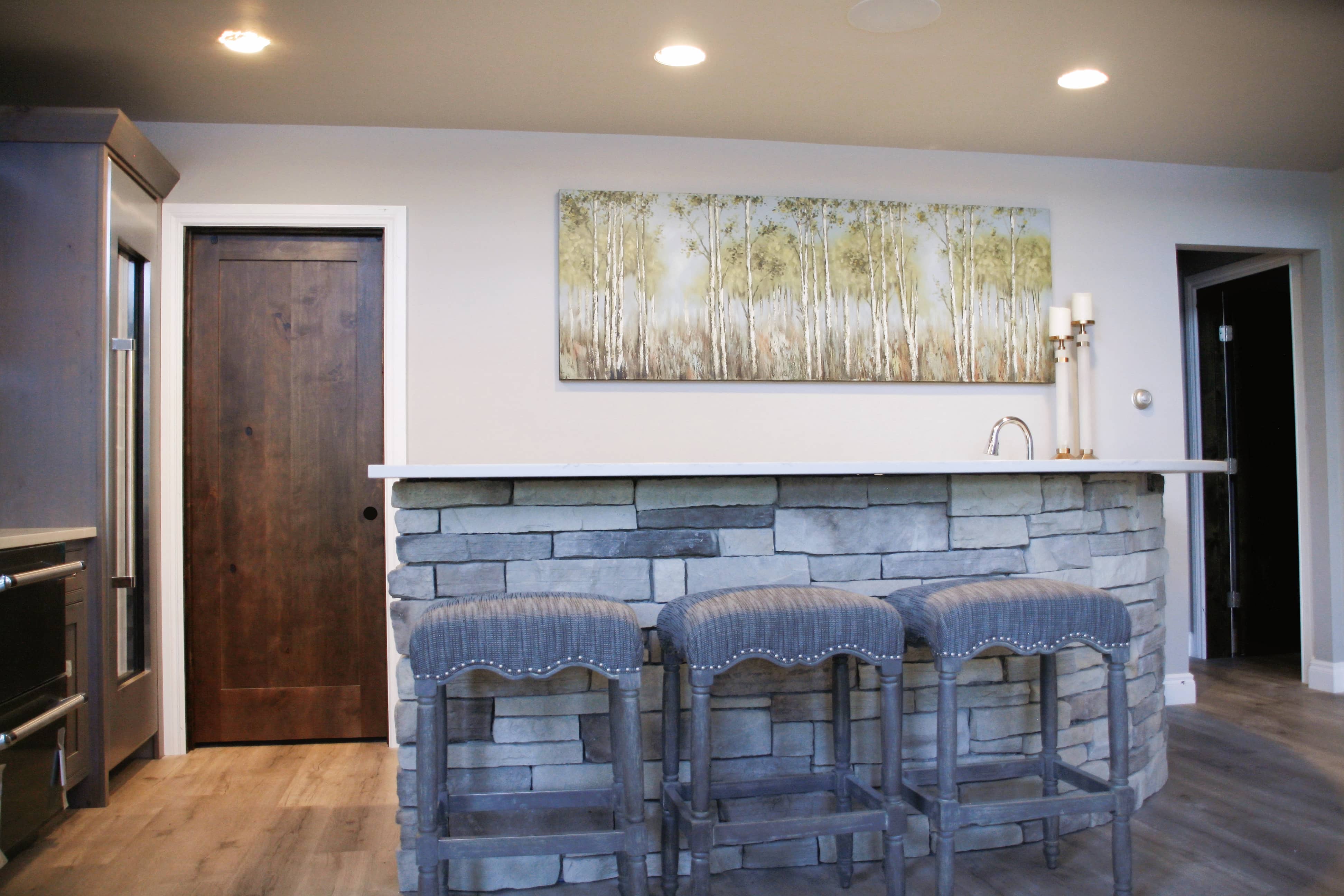
When we turned the downstairs den into a two-story great room, we were able to combine two previously separate fireplaces into one floor-to-ceiling focal point. It received a new mantle and we resurfaced it with natural stone. We repeated that same stone on the underside of the bar to make it cohesive with the rest of the space.
While it may seem like we sacrificed usable space by removing the top story over the great room, opening up the back of the house for floor-to-ceiling views of Grand Lake floods the whole home with natural light and makes the space feel 10x larger. It makes the home much more functional and inviting by creating an open concept that is perfect for entertaining.

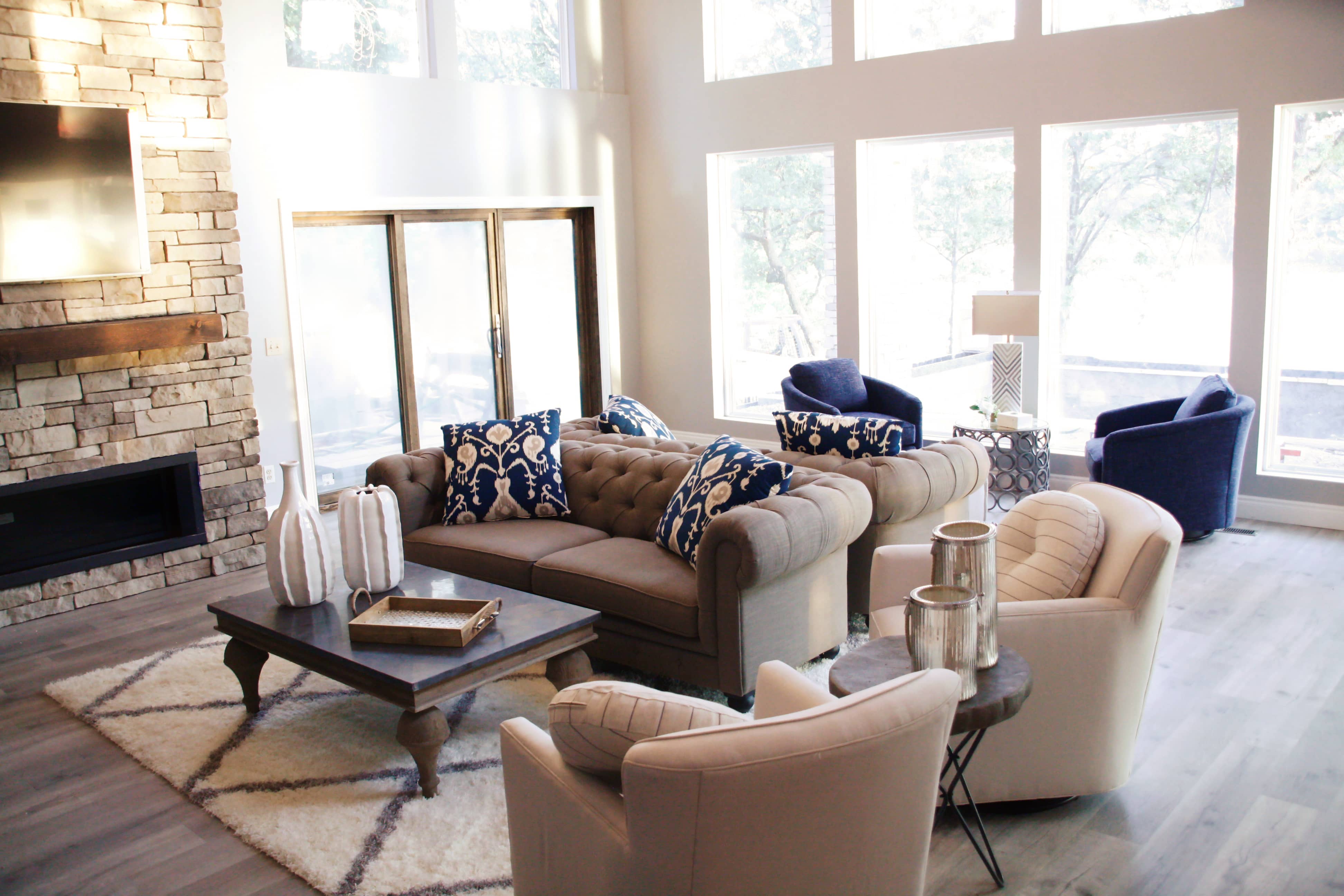
On the top floor, the kitchen went through a complete and total overhaul. We gutted the kitchen and worked with custom cabinet makers to design a layout ideal for both everyday use and special occasions.Taking advantage of the spacious floor plan, we flipped the orientation of the island to make more room for prep, storage and dining space. Professional grade stainless steel appliances and careful consideration of flow were incorporated to make this kitchen not only beautiful, but functional and fit for a world-class chef.

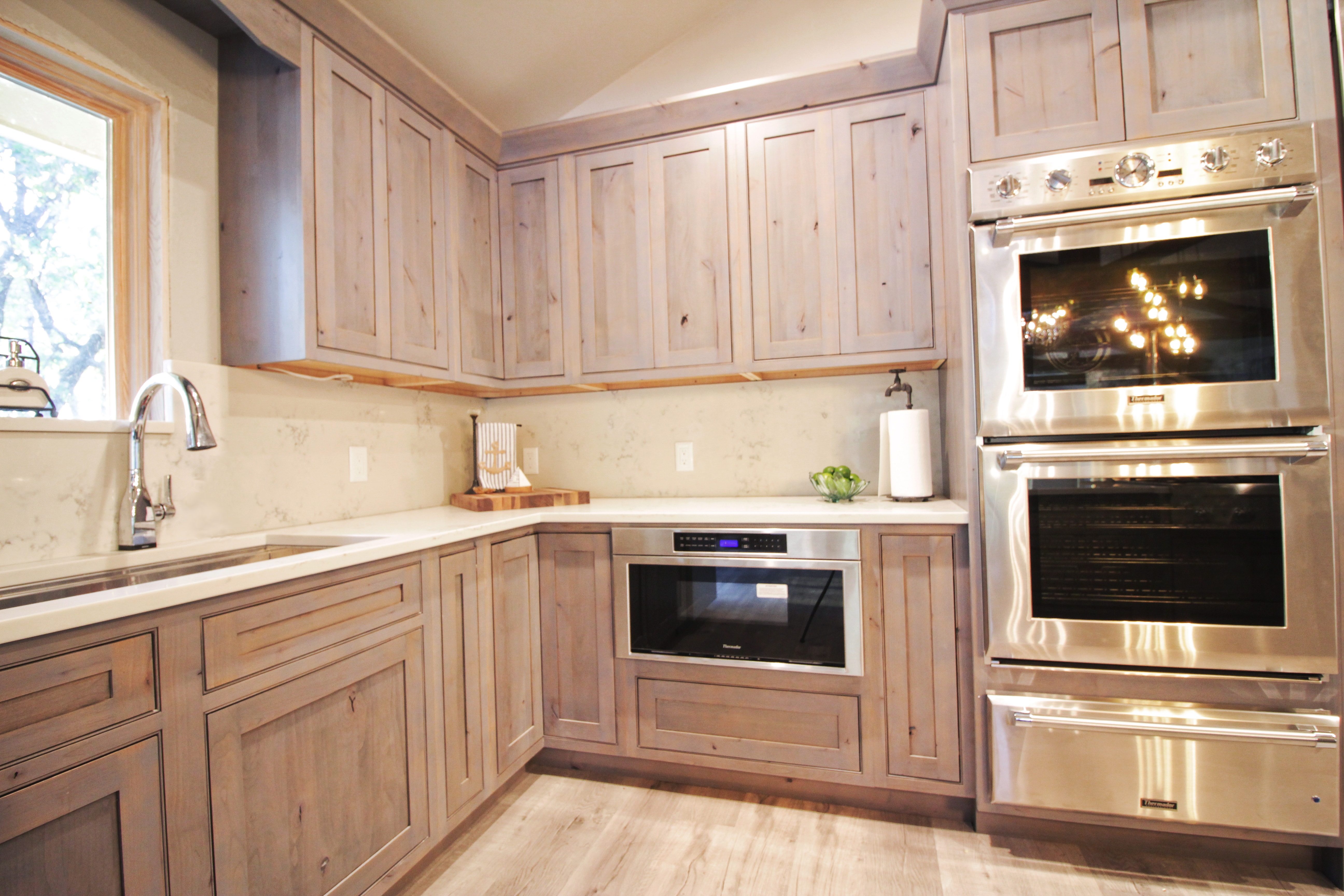
A well designed foundation is paramount for a great kitchen, but it’s the details that really make it stand out. After we locked in our cabinet, countertop and appliance design, we added a custom rustic chandelier above the island, and modern gray cushioned barstools around it for seating. The sculptural silver sailboat adds height and interest to the large expanse of counter space on the island, and the oil painting adjacent to the kitchen repeats the theme and colors.

Once all of the major structural aspects of the renovation were complete, we were able to add in all of the finishing touches like furniture, art and lighting.We hand selected each piece from our showroom to make sure each room flows well with the others and strikes the right balance between modern and rustic. We wanted to ensure that the lake view was the focal point of the home, and chose a palette of deep blues, green and gray to compliment the natural beauty outside.All of the accessories work together to give the home depth, interest and a cozy feel.

This large-scale renovation was a massive project and took four months of work from start-to-finish. Gutting the space and starting from scratch gave us the opportunity to rearrange the layout of this home, opening it up for everyday use and entertaining. We worked with contractors and custom fabricators to optimize the space and create a functional and modern floor plan. We are so proud of the finished result, and are thankful to be able to help our clients turn the chaos of a complete renovation into a spectacular lakefront home that lives up to its full potential.
We love taking on projects large and small, and bringing our client’s vision for their home to life. If you have a design project we can help you with, get in touch to schedule a design consultation or visit us at our showroom in Grove, OK!
XOXO,
Amber

